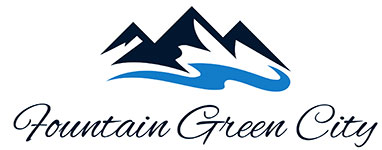Fountain Green City Hall
April 30, 2024 7:30 p.m.
PENDING MINUTES
Attendance: Curt Nielson (Public Works Official), James (Jim) Beagley, Chandler Malichanh, Roger Aagard, Curt Lund, Rod Hansen (City Council member)
Those present decide that Chandler should chair the meeting since he was appointed at the last Planning Commission meeting and he has notes from the meeting with Jones & DeMille about the Traffic Master Plan. This meeting is to discuss sight line triangles and clear vision restriction areas. Jones & DeMille recommended that road widths should be standardized to 99’ wide for future growth. They also recommended that all intersections within Fountain Green City should be designated as controlled (with a STOP sign) or uncontrolled (no STOP sign). Yield signs at an intersection are considered uncontrolled. Jones & DeMille recommended using the Ashtell Green Book for reference – it measures sight line triangles from the center of the approaching lane. Chandler suggests that Fountain Green could measure from the edge of the asphalt or the center of the street, but the work committee feels that we should follow the Ashtell Green Book. Curt Nielson passes out definitions of sight line triangles and clear vision restriction areas. Roger also has a definition for clear vision restriction areas and suggests that a picture could also be included with the definition to clarify. They discuss the necessity of stressing that no sight-impairing obstructions are allowed in the clear vision restriction area. This should include vehicles, trailers, tractors, etc. Curt Nielson suggests that “obstruction” and diagrams of the different types of intersections should also be included in the Definitions. Jim suggests that the intersection diagrams should also be included in the Citizen’s Guides even though Curt Nielson will be doing the actual official measurements and checking them off along with setbacks. There is a question about what to do if someone wants an exception to the required sight triangle measurements and Curt Nielson tells them that there is a process for requesting a STOP sign. Jones & DeMille will be submitting a final Traffic Master Plan with a map showing the designations for each intersection in the City which will be posted on the City website. Trees must be pruned to fall no less than 7 ½’ from the ground and shrubs or other sight-impairing obstructions must not be taller than 3’ from the ground. There is some discussion about where these measurements should be taken – at the tree (or other obstruction) or along the sight-line triangle on the street. People will probably measure at the tree or other obstruction, but Curt Nielson would measure from the street level in the sight-line triangle if there is a complaint. Jones & DeMille also recommend “limited visibility” signs where needed and a limited distance for how close a driveway can enter the street approaching an intersection. Curt Nielson also reports that Jones & DeMille recommend that the City deny annexation to anyone building in the Buffer Zone.
Chandler will write up the Definitions for sight-line triangles, clear vision restriction areas, and obstructions which he will forward to Heather to post with the minutes of this work meeting and the Agenda for the May 9, 2024 meeting.
Jones & DeMille is planning to present the final Traffic Master Plan to the City at a Public Hearing on July 20, 2024. They would also like to meet with the Planning Commission before their next meeting (May 9th). The Planning Commission is already scheduling a Public Hearing for proposed setback changes at 6:30 pm on May 9th. Curt Nielson will see if Jones & DeMille can schedule their Zoom presentation for 6:00 pm on May 9th. He will let Heather know so she can post it.
Adjourned at 8:00 PM
