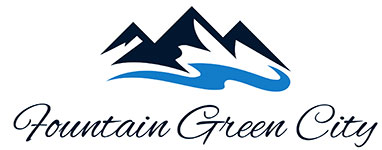Public Hearing for Consideration of Ordinance Changes to Chapters 3,4,7,10, & 11
Fountain Green City Hall
January 11, 2024, 7:00 p.m.
PENDING MINUTES
Attendance: Mark Woods, Aimee Goble, Curt C. Lund, Tyler Smith, Jim Beagley, Brent Jakins, Roger Aagard, Chandler Malichanh, Alyson Strait (arrived 7:05 pm), Jake Littlefield (arrived 7:05 pm), Jerime Ivory (arrived 7:10 pm)
Citizens in attendance: Laura Beagley (to Zoom), Rod Hansen, Ryan & Kristiena Yorgason
Mark calls the meeting to order and welcomes the new members of the Planning Commission. He asks everyone to introduce themselves. Next Mark explains that the first consideration for changing Chapter 3 is to strike out 3.6 G “Conditional use permits for dog kennel licenses…. ” There is no discussion and all agree
- The next proposed change is to Chapter 4.3 L: strike out “The Planning Commission … may enter upon any land…. ” All agree that the Fourth Amendment makes this necessary.
- In the Chapter 7.2-2 Use Table, it is proposed that “Temporary Buildings” be allowed. There is no discussion and all agree.
- In the Chapter 7.2-3a Minimum Lot and Development Standards Table, it is proposed that “Auxiliary Building side and rear setbacks between the back edge of the house to the property midpoints are 12 feet” be changed to “Auxiliary building setbacks are 6 feet….” And add “Side and rear setbacks for buildings greater than 200 sq.ft. may be as close as 2 feet if a fire wall is used.” Strike out “Fire lanes require 12 feet between any unattached structures.” Also strike out “There are 2’foot setbacks for auxiliary buildings behind property midpoints.” Change “Fire lanes must be 12 feet between auxiliary buildings (strike out “on adjoining properties”) and any house.” Add “Temporary buildings must meet all setback requirements as for any auxiliary building.” Discussion begins with Heather pointing out that in the “Lot” column, it refers to “Accessory Building”, but in the “Setback” column, it refers to “Auxiliary buildings”. She suggests that since our application form for Auxiliary buildings is titled “Auxiliary Building Permit” it would be easier and cheaper to change all references to “Accessory Building(s)” throughout the Ordinances to “Auxiliary Building(s)”. All Agree. The Commission members also note that in the “Lot” column, it refers to “Single Family Dwelling”, but in the “Set back” column, it refers to “house” – they suggest that it should be consistent – and suggest changing “house” to “single family dwelling” throughout the Ordinances. Heather also explains that since some auxiliary buildings have been built on or 2 feet from the property line, we should leave “on adjoining properties” in place. After much discussion, the Commission feels that it should still be struck out.
- In the Chapter 7.2-4 Table and subsection A, all references to a 6 foot maximum fence height are proposed to be changed to 7 feet to agree with the County requirements. Heather also reports that the Ordinance Enforcement Officer (Amy Morgan) suggested changing the 3 ½ feet height for solid fences within the sight lines of street intersections and driveways to 4 feet. Ms. Morgan told her that other cities all allow 4 feet height for these areas and Home Depot, Lowes, etc. sell 4-foot fencing, but not 3 ½ foot fencing. Alyson reports that the State requires 3 feet at these areas! After some discussion, Mark advises that we “table” this discussion until the regular meeting.
- Chapter 7.3 and 7.5 have the same proposed changes as Chapter 7.2. There is no discussion and all agree.
- In the Chapter 7.4-2 Use Table, it is proposed that “Accessory (change to “Auxiliary”) Structures” and “Temporary Buildings” be allowed. In the Chapter 7.4-3 Minimum Lot and Development Standards Table, it is proposed that all “Rear” setbacks be changed from “25 ft.” to “12 ft.”. This brings up the point that “Public Services” in the Chapter 7.3-3 Minimum Lot and Development Standards Table also lists “25 ft. for “Rear” setbacks and should be changed to agree with the changes in Chapter 7.4-3. All agree.
- The height for solid fences within the sight lines of street intersections and driveways in Chapter 7.4 is also “tabled”.
- In Chapter 10.2, it is proposed that we add subsection “D. SECOND EGRESS FROM SUBDIVISIONS. 1. All subdivisions must connect to existing platted streets and where possible allow for two points of exit from the subdivision. If a second egress is not feasible, a cul-de-sac shall be required in accordance with Chapter 11.7 A6.” It is suggested that “exit” should be changed to “egress” to be consistent with the rest of the addition.
- In Chapter 11.6, it is proposed that we add “A. All buildings greater than 200 sq.ft. must conform to the International Building Code (IBC). Information about the IBC requirements is available from the Sanpete County Building Inspectors office.” Also, change “UBC” to “IBC” throughout the Ordinances.
- Mark adjourns the Public Hearing at 7:44 pm.
